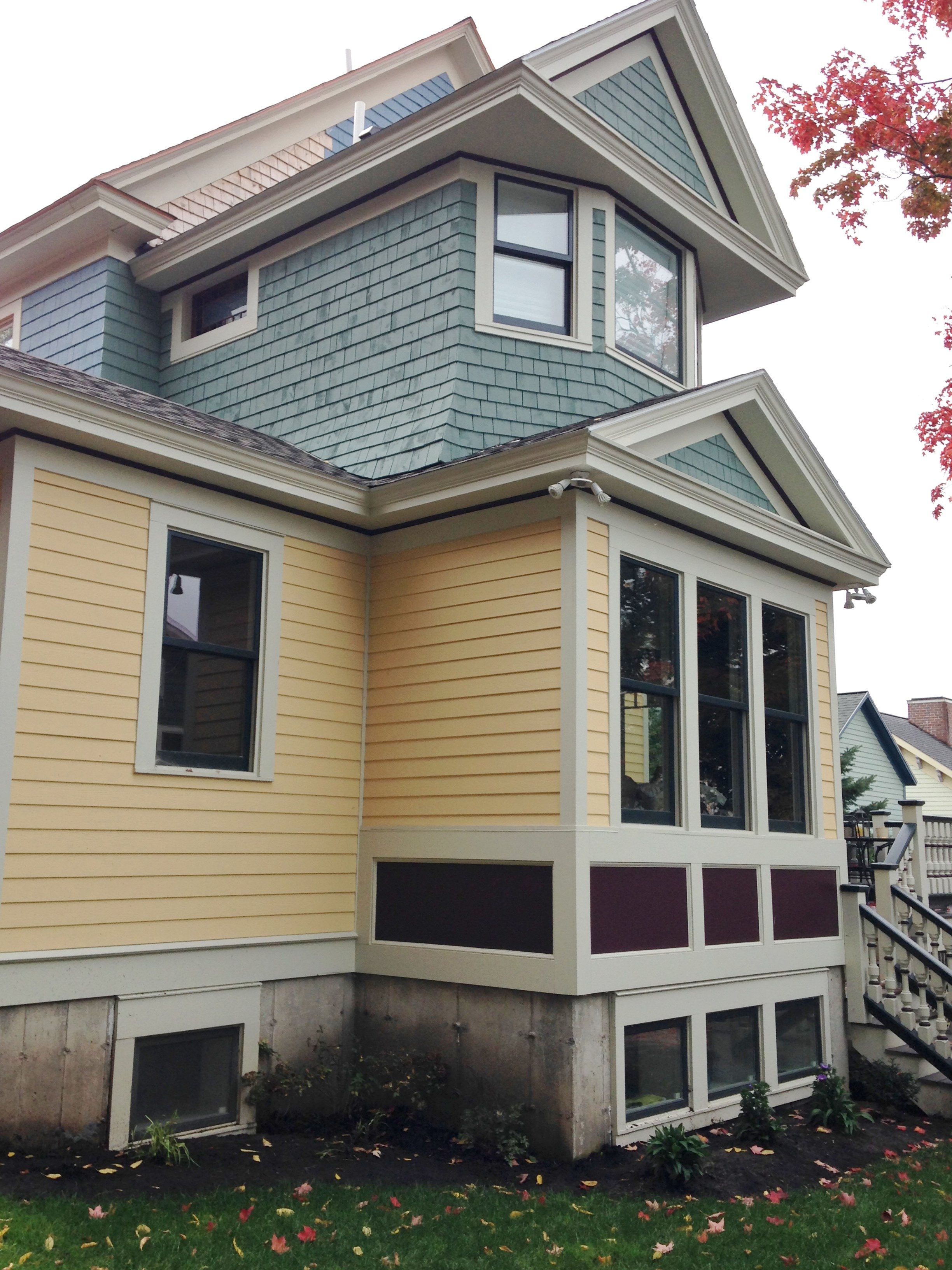1890’s Queen Anne renovation/addition
This project involved an addition to the rear of the house to accommodate a new entry and a new informal sitting area/ kitchen on the main level. The second floor design included a new Master Bedroom suite with a second floor balcony.
The project underwent approvals from the Design Review Commission and the Zoning Board. – The entire project was challenging due to the tight site conditions and the desire to blend with the historic nature and detailing of the existing house. The project was recognized by the Saratoga Springs Preservation Foundation in 2014.








