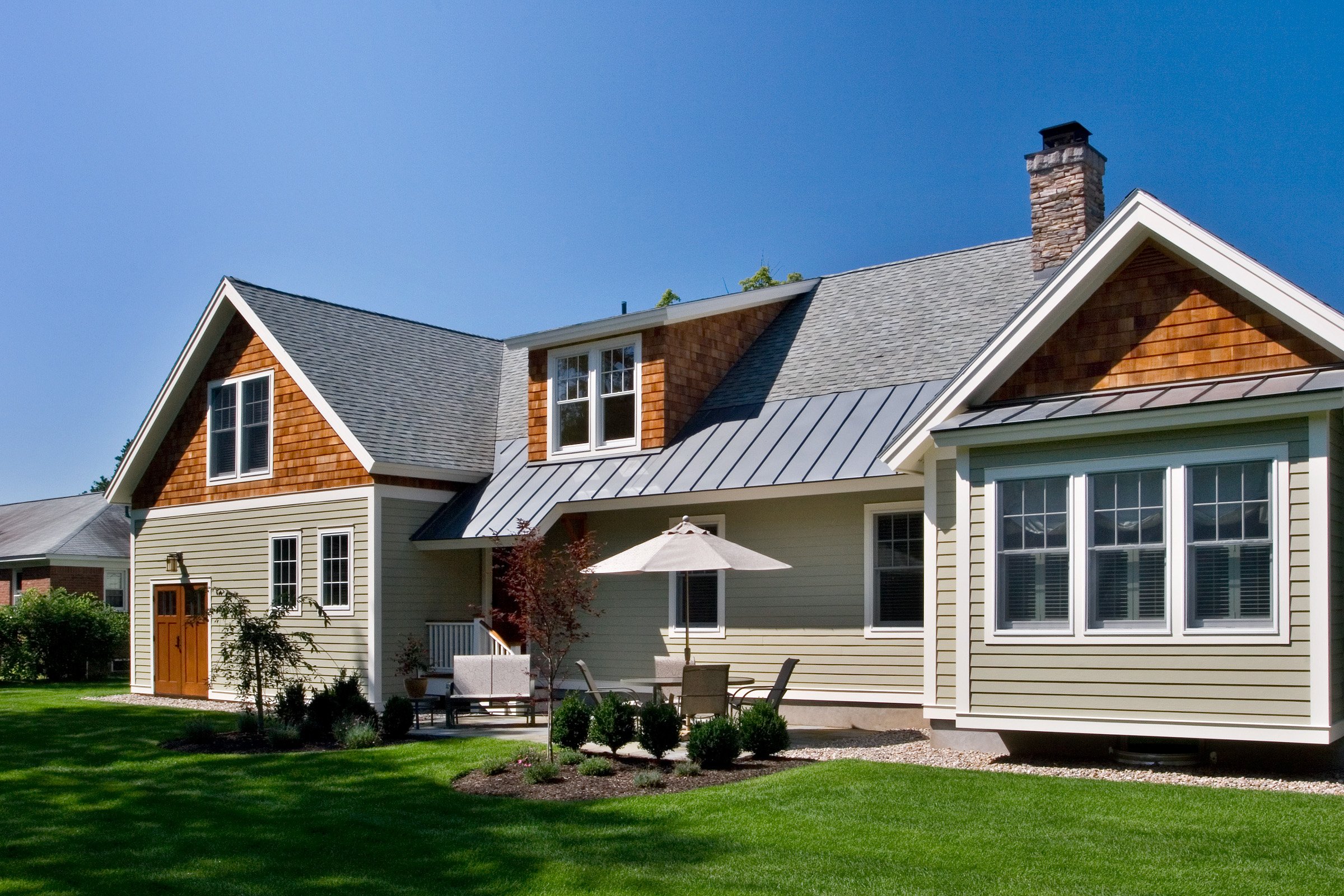Ranch Home Transformation
This project involved a complete remodel of an existing ranch home. The interior was designed to accommodate an empty nest couple with a first floor master bedroom and master bath. The main floor was opened up to a dormer for clerestory lighting and the garage was expanded for better use.
The exterior is a combination of cedar shakes and fiber cement board siding and paneling. The project was featured in several local publications.





