Elk Lake Lodge
North Hudson, NY



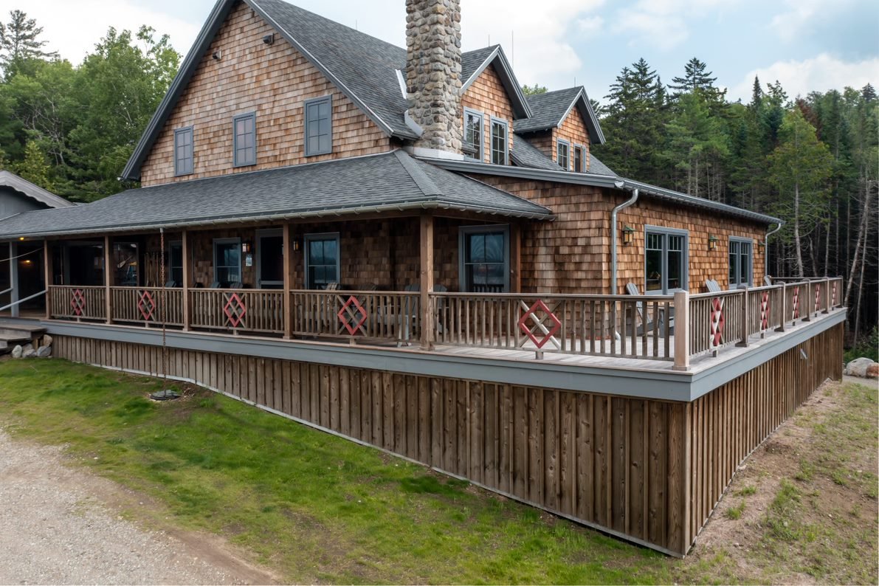



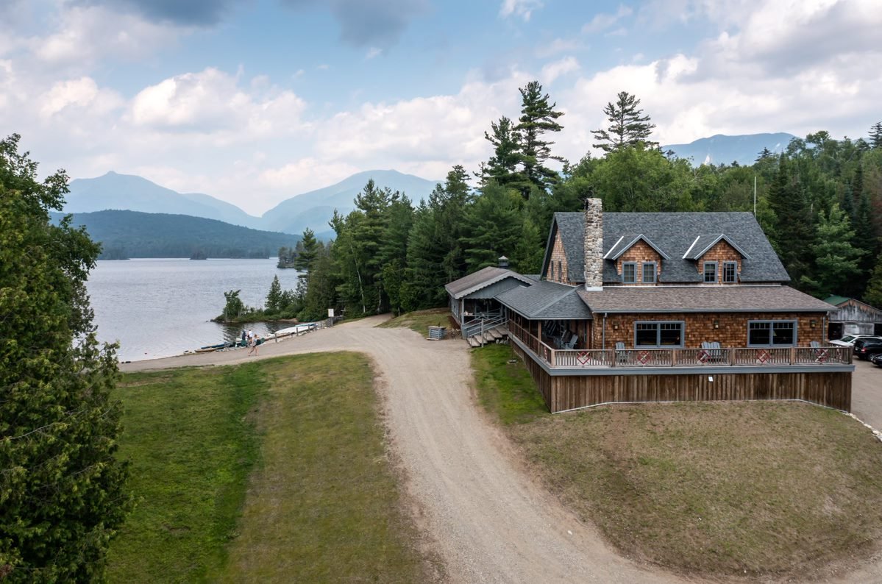
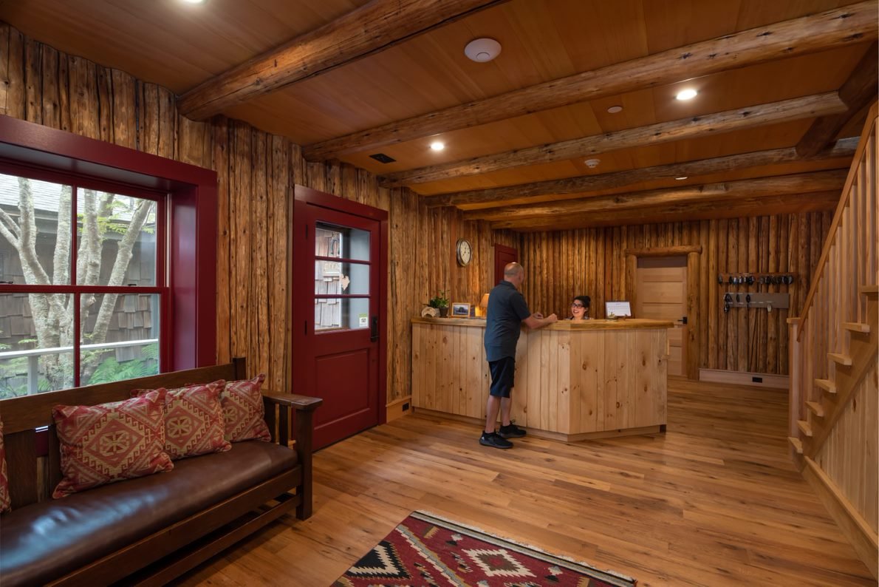


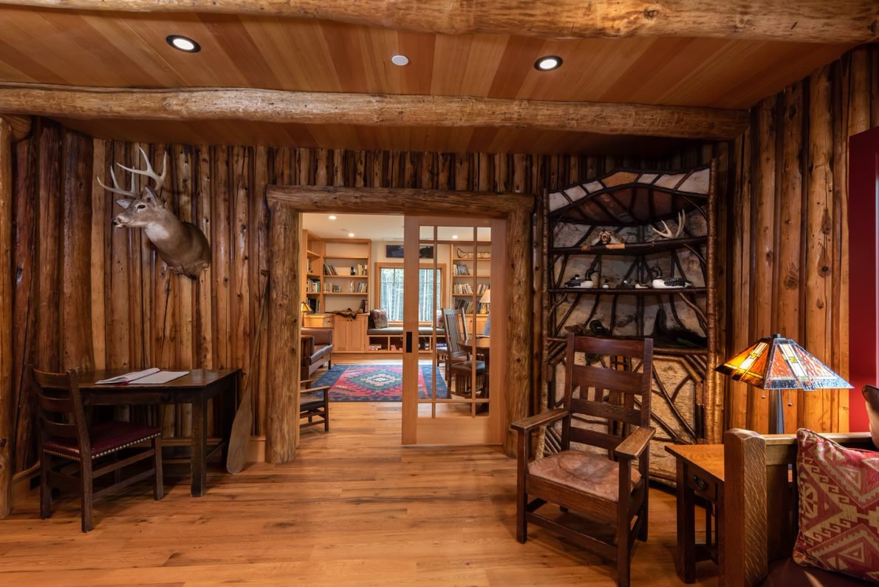
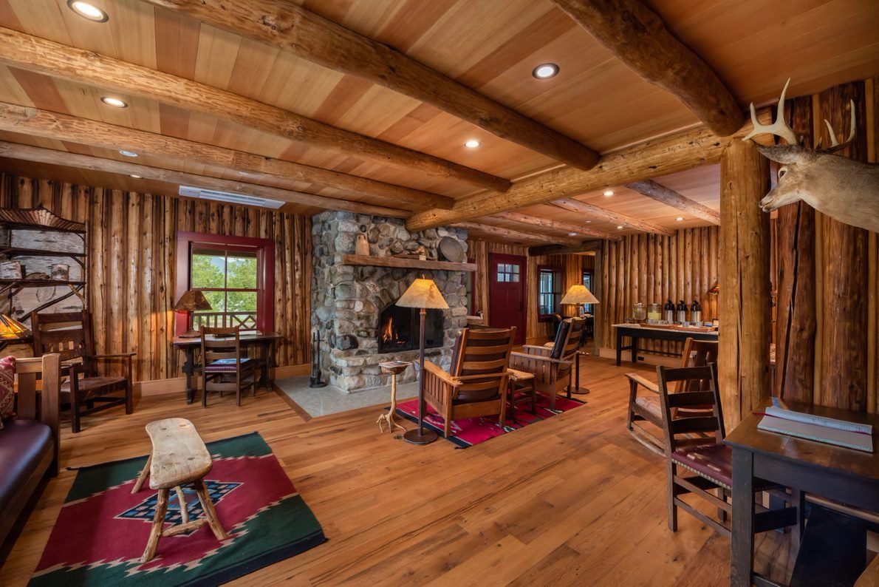


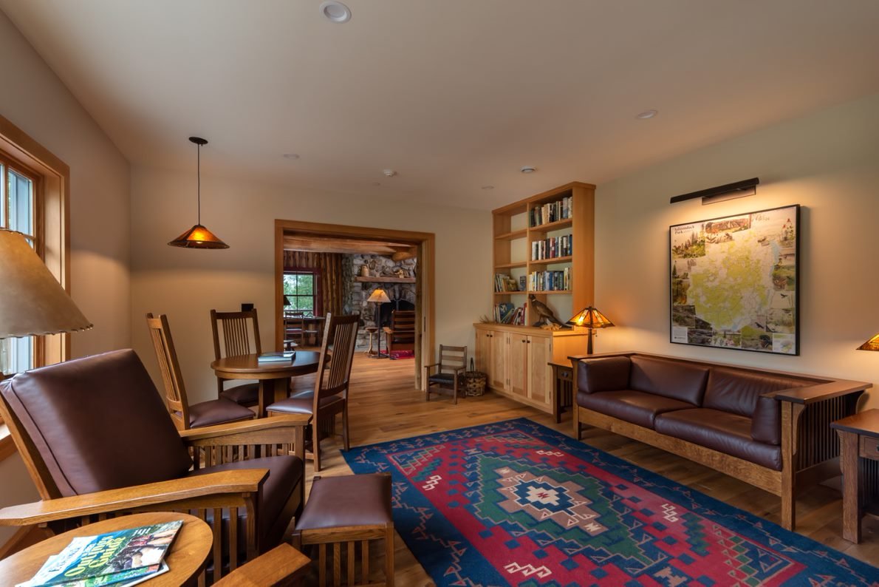
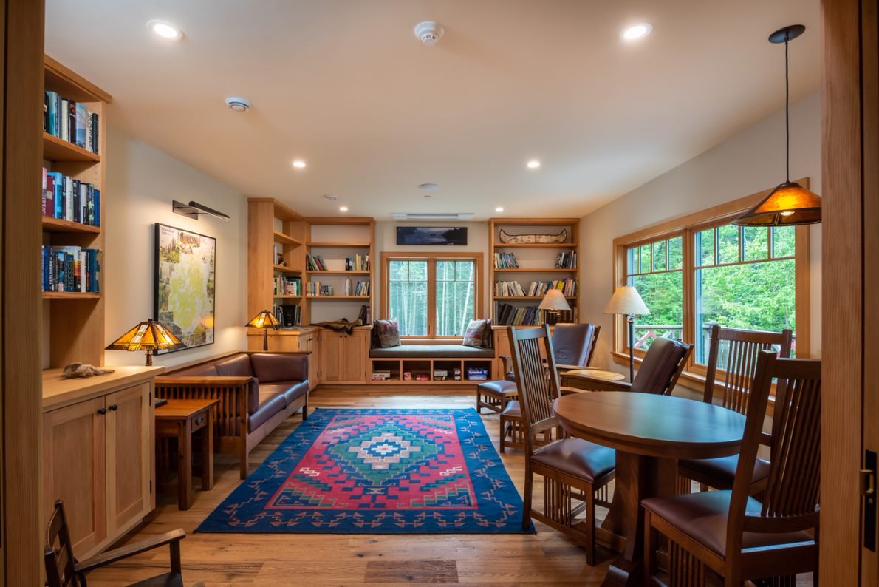



Elk Lake Lodge is at the heart of a 12,000-acre private preserve amid the Adirondack Park High Peaks Wilderness. The lodge is a unique example of construction with vertical pine logs and large hand- hewn beams from the Preserve.
The Owners undertook a building project to ensure the longevity of the original Lodge structure that included completing the following:
The re-building of the foundation and new floor framing at the first floor to ensure structural stability and proper insulation and heating for the future.
The restoration of the original vertical log wall construction to retain their exposure.
The complete installation of a sprinkler system integrated into the log structure included removal of and reinstallation of original logs and the ceiling to restore the original history.
The rebuilding of the wrap around porch to maintain original features of the lodge.
The re-siding with cedar shakes and Marvin windows and Doug Fir Entry door.
The expansion of a small library for quite reading and small group gatherings.
The complete safety upgrade of the electrical and plumbing systems to bring it current with today’s building code.

